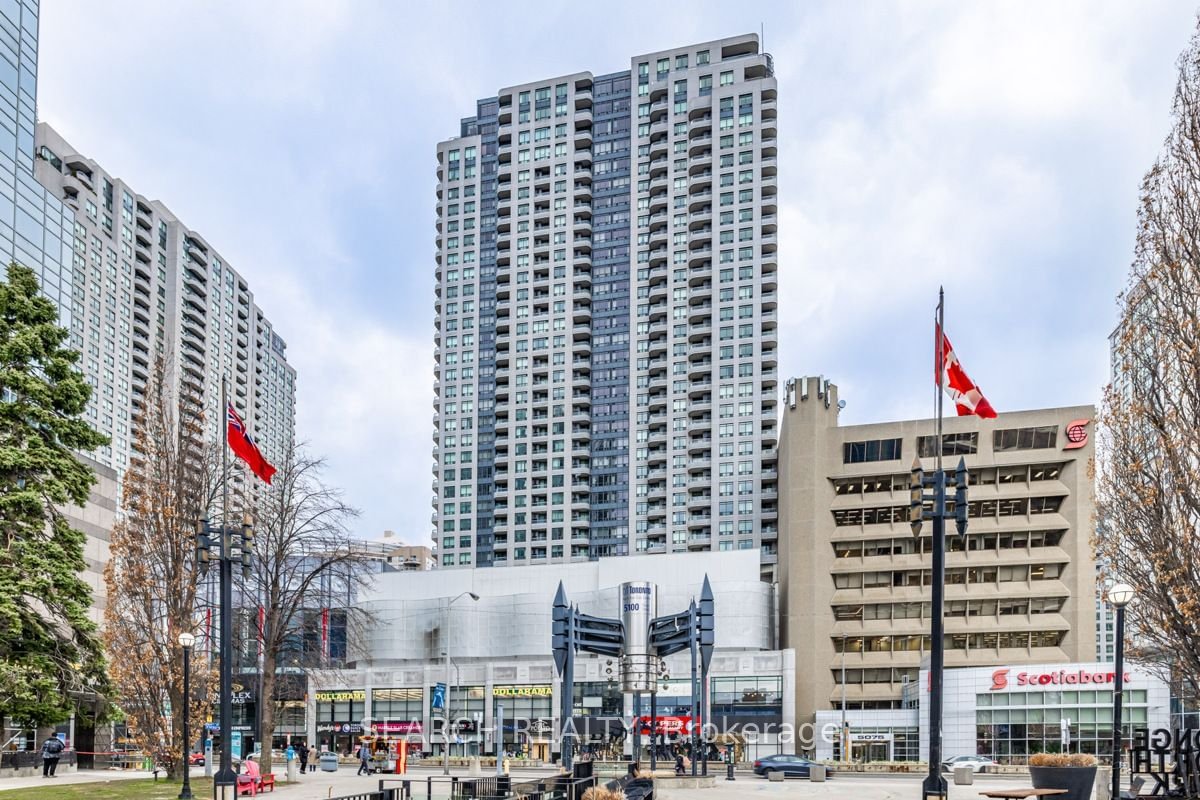$1
3+1-Bed
3-Bath
1400-1599 Sq. ft
Listed on 5/16/24
Listed by SEARCH REALTY
Luxurious Top Floor Northwest Corner-Unit 3+1Bdrm Penthouse! Unobstructed Panoramic Treed Views, Wrap Around Terrace. 3 Bedroom Penthouse Two Balconies, Den Can be Changed as 4th Bedroom. High Dropped Ceilings.1515 Sq.Ft. 9 Ft. Ceilin.Ideally Located Above Empress Walk Mall, Groceries, Restaurants, Cafes, And Subway Station, Preferred Access To Highly Sought After Mckee Elementary & Earl Haig High, Near Claude Watson Arts School. Building Amenities: Guest Suites, 24-Hour Concierge, Gym, Party Room, Billiards, Yoga, Sauna, Bicycle Parking.
Existing Appliances: Fridge, Stove, Dishwasher, Washer, Dryer, Range Hood, ELF's & Window Coverings.
To view this property's sale price history please sign in or register
| List Date | List Price | Last Status | Sold Date | Sold Price | Days on Market |
|---|---|---|---|---|---|
| XXX | XXX | XXX | XXX | XXX | XXX |
C8349882
Condo Apt, Apartment
1400-1599
6+1
3+1
3
1
Underground
1
Owned
Central Air
N
Concrete
Forced Air
N
Open
$5,496.76 (2024)
Y
MTCC
1362
Nw
Owned
Restrict
Metro Toronto Condomin
30
Y
Y
$1185.84
